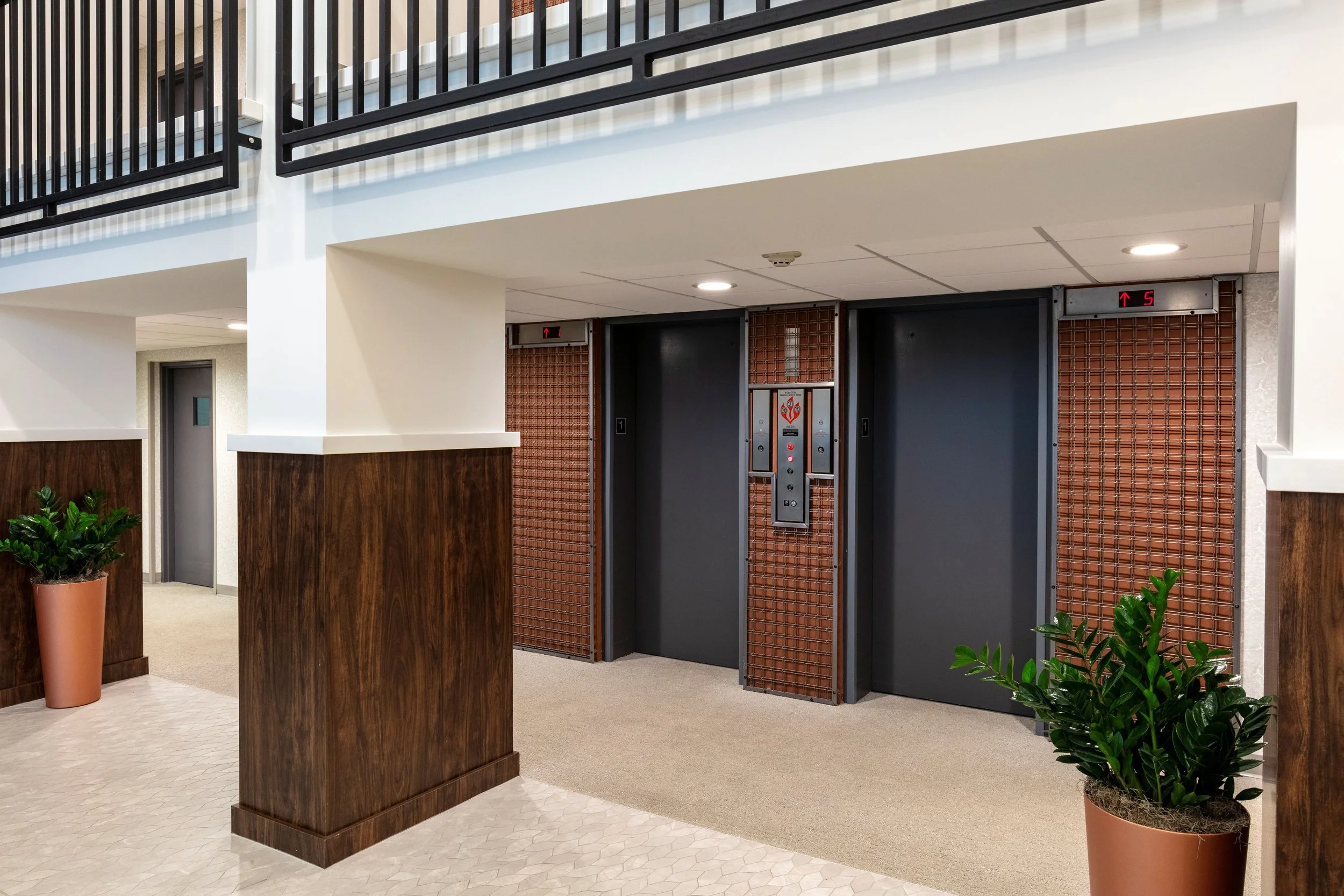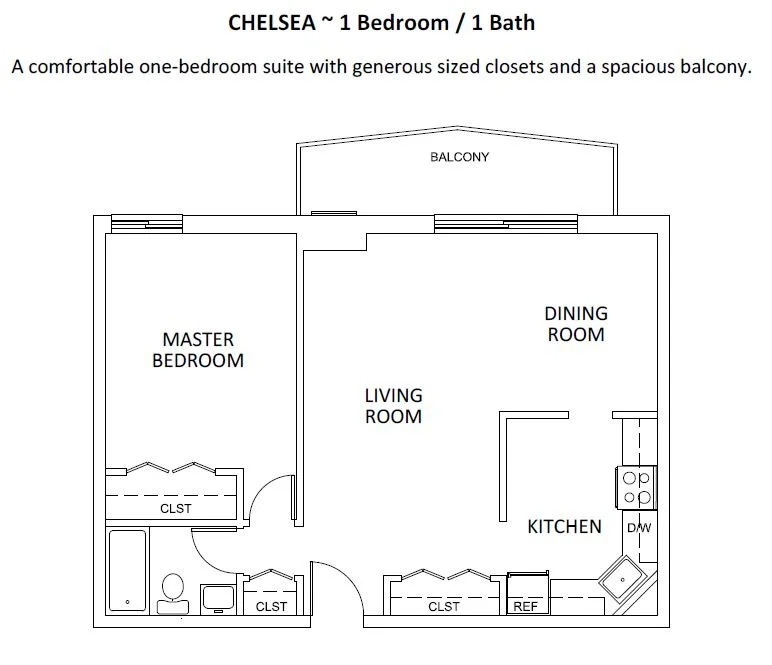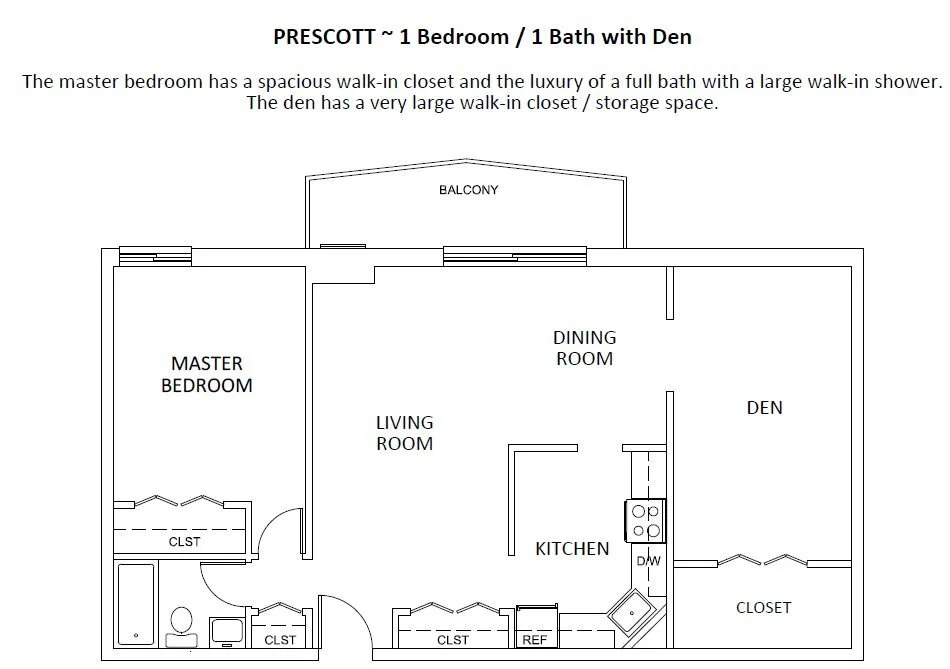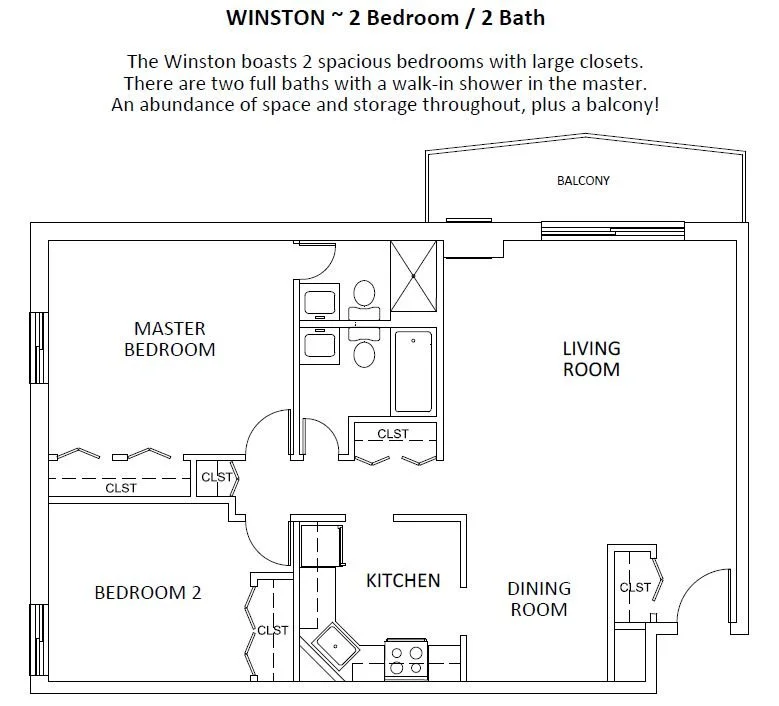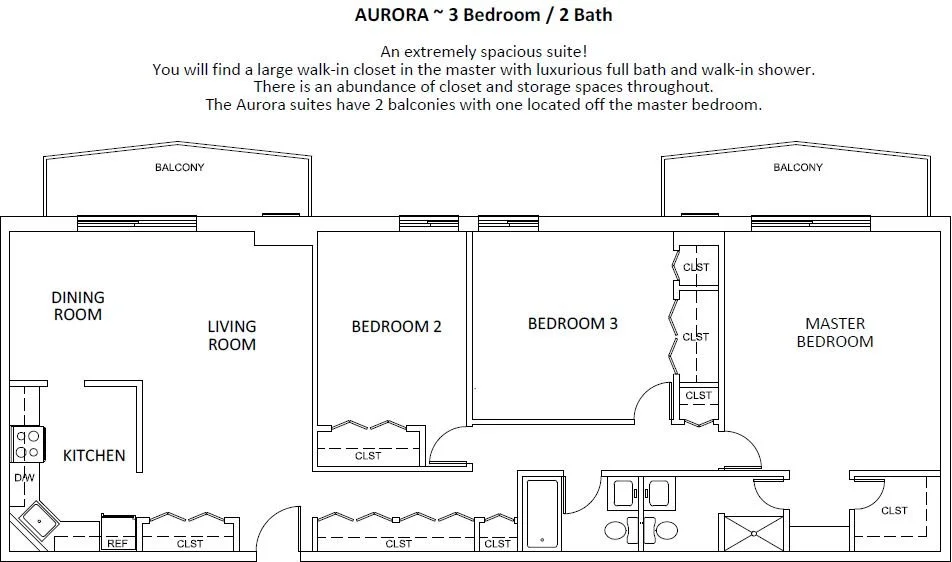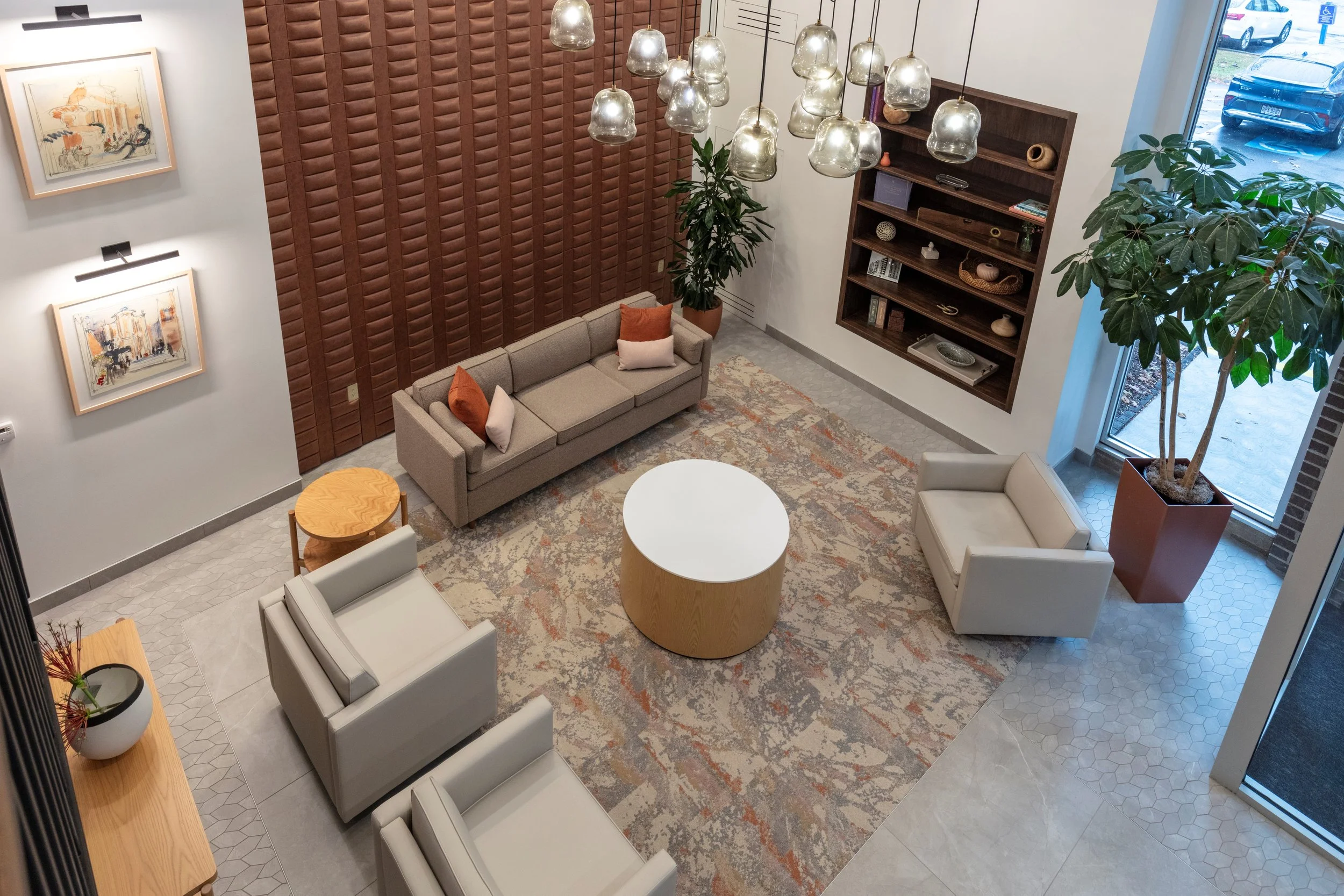
Your Community,
Your Home,
Your Peace of Mind.
Building Features
Newly Renovated Lobby, Theater, Library, and Mail Room
In House Management / Maintenance
Underground Parking Garage and Surface Parking
Private Furnished Picnic Area
Clean, Spacious Laundry Facilities
Party Room
Planned Activities
Suite Features
Gas & Water Included
Newer Appliances; Refrigerator, Gas Range, Dishwasher, and Disposal
Balconies
Spacious Interior
Wall-to-Wall Carpeting
Eat-In Kitchen
Suite Styles
Call for Pricing and Availability


